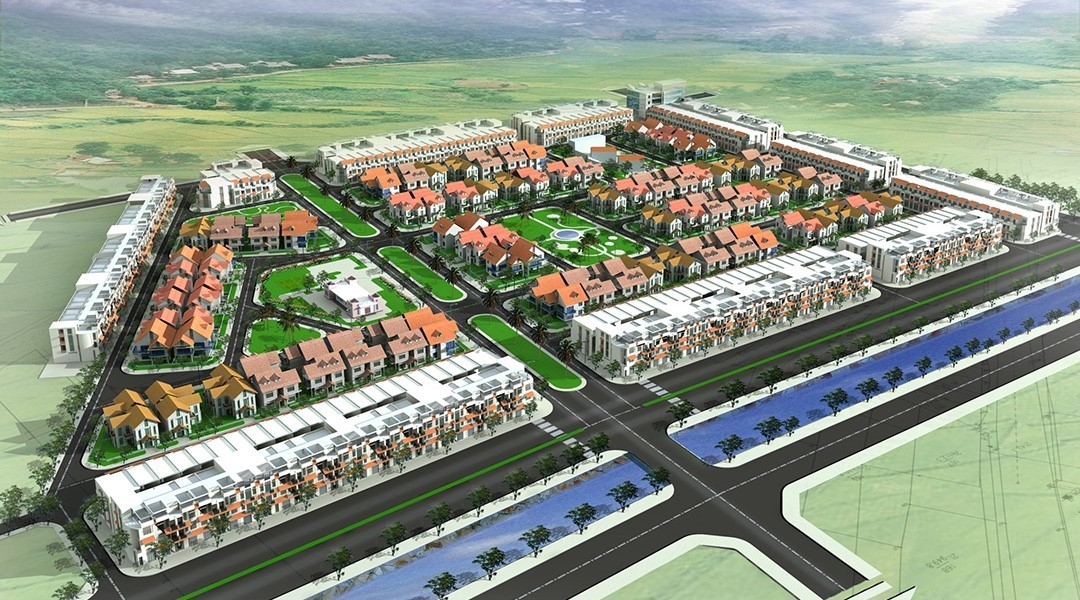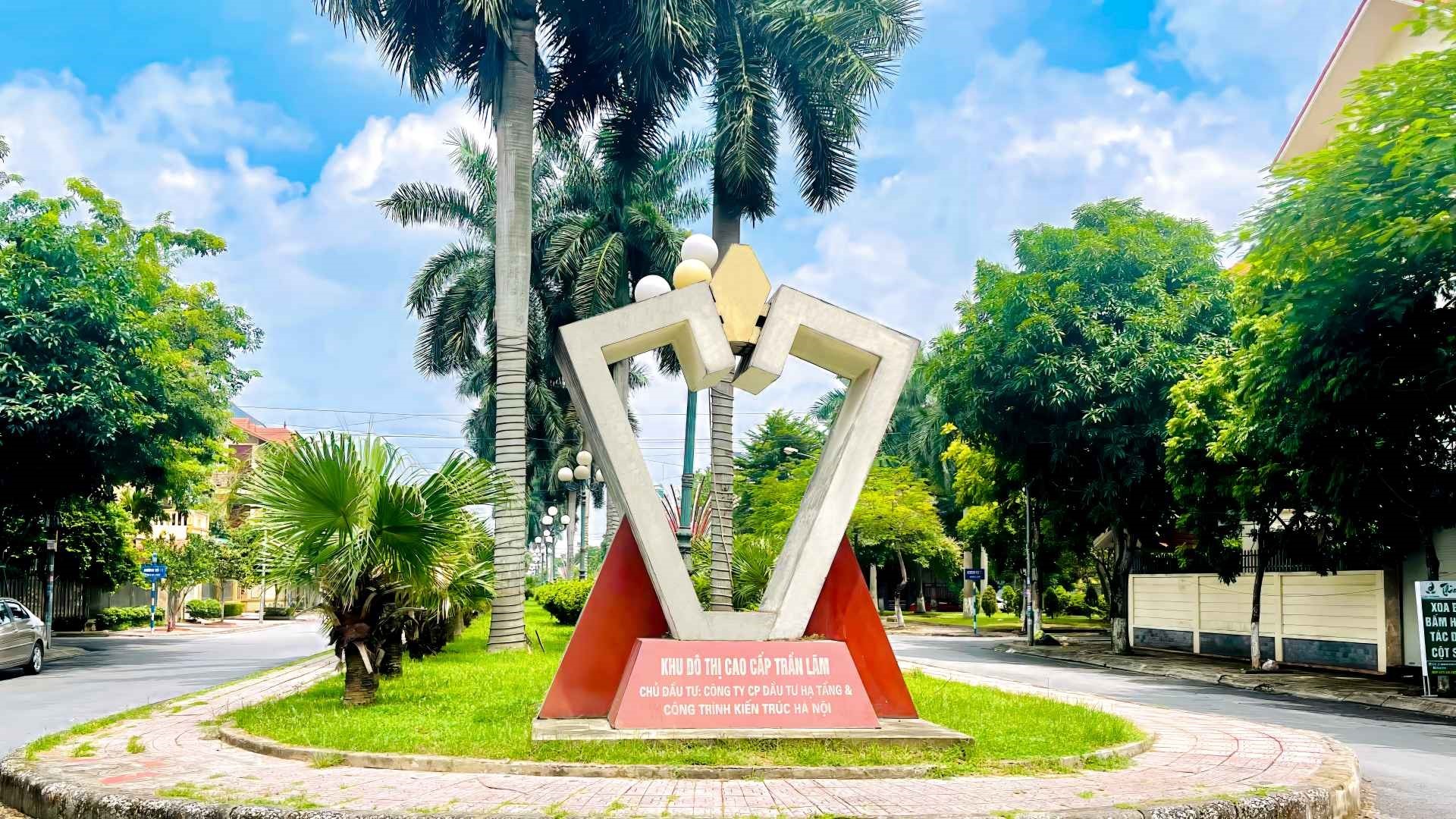Tran Lam Residence

Project information
Project description:
- Planning location: Tran Lam ward, Hung Yen province (former Thai Binh province ).
- Planning area: 116,700 m2.
- Investor: Hanoi Infrastructure Investment and Construction Joint Stock Company.
- Investment approval decision: Decision No. 05/2005/QD-UB dated January 18, 2005 of former Thai Binh Provincial People's Committee.
Investment scale:
Tran Lam new residence is the first high-quality new residence of Hung Yen province (former Thai Binh City) that meets the quality standards corresponding to a type 2 urban area according to the ecological urban model; It is an ideal place to live for a young city.

Projected location
Tran Lam Residence is located in the center of Tran Lam Ward, Hung Yen (former Thai Binh City), adjacent to major roads such as Le Quy Don and Tran Dinh Chinh, easily connecting to the formrt Thai Binh city center. With a convenient location, Tran Lam Residence enjoys all the major amenities of the city within a radius of less than 2km, including Ky Ba Park, Hung Yen Stadium, Hung Yen General Hospital, Hung Yen Eye Hospital, Hung Yen Rehabilitation Hospital.
Contact information
HATECO GROUP JOINT STOCK COMPANY
Business registration certificate No. 0101559080 issued by Hanoi Department of Planning and Investment for the first time on November 4, 2004, registered for the 21st change on April 3, 2023.
 No. 1 Huynh Tan Phat, Sai Dong B Industrial Park, Long Bien Ward, Hanoi City, Vietnam
No. 1 Huynh Tan Phat, Sai Dong B Industrial Park, Long Bien Ward, Hanoi City, Vietnam
 Phone:
Phone:
+84 2471 006 686
 Email:
Email:
[email protected]
Privacy policy and terms of service
© 2024 Copyright belongs to Hateco Group


